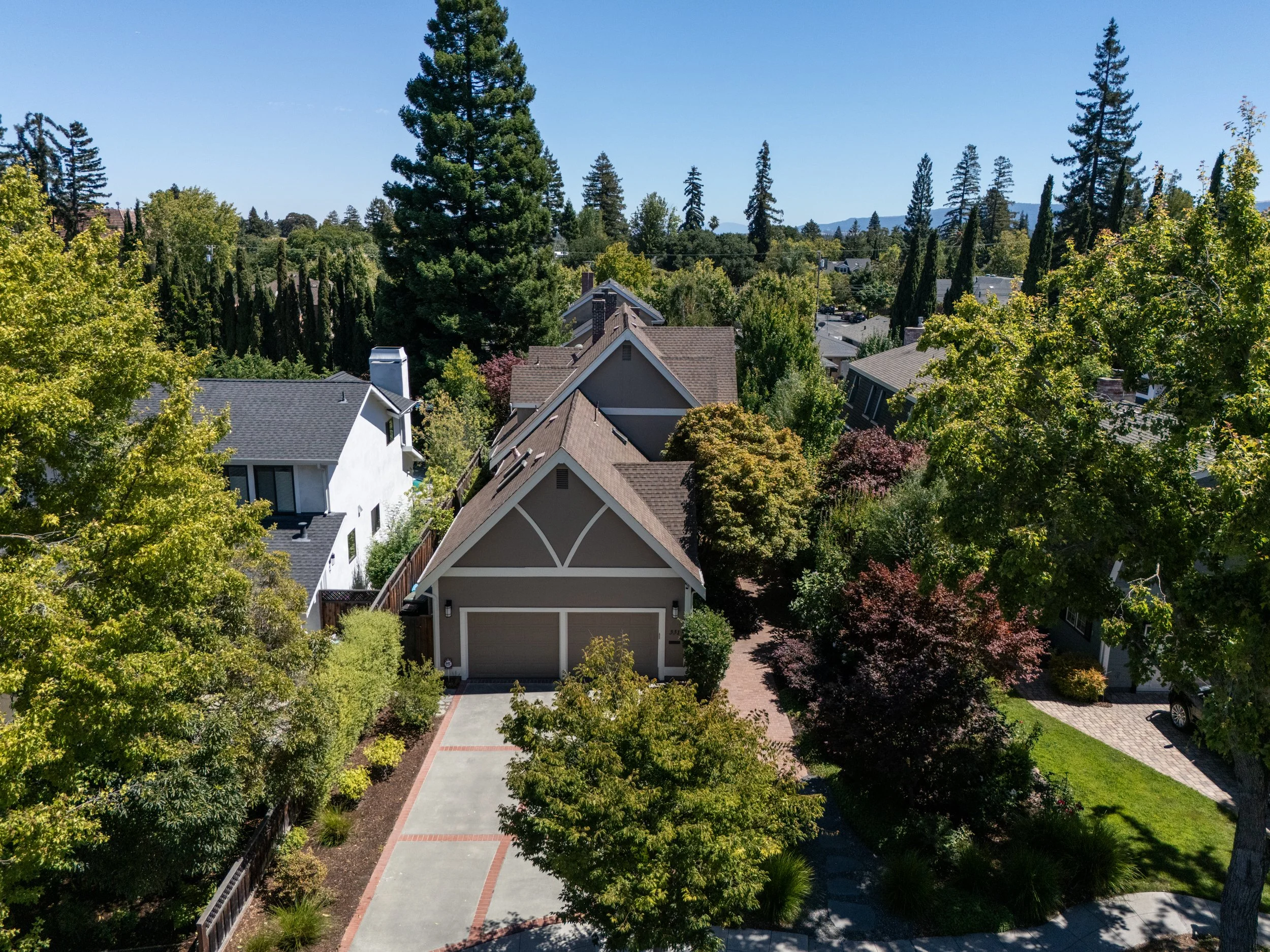
Timeless Style with Modern Livability in Edgewood Park
331 Arlington Road, Redwood City
Located in sought-after Edgewood Park, this beautifully updated Tudor reflects the charm of the neighborhood’s vintage architectural gems yet was built in 1980 – offering timeless character without the concerns of an older home. Significant updates in recent years include a remodeled gourmet kitchen, luxurious baths, and a fully customized office, all designed to enhance modern living while honoring the home’s classic style.
The inviting floor plan features formal living and dining rooms, a family room, and 4 bedrooms, including a spacious primary suite with marble-appointed bath and fully customized walk-in closet. Indoor/outdoor living is a highlight with numerous French doors opening to the private rear grounds with sparkling pool and spa, bluestone patios, fire pit, barbecue kitchen, and soothing fountain. Perfect for both everyday living and entertaining, this exceptional property is located just blocks to restaurants in downtown San Carlos, close to a neighborhood park, and less than one mile to vibrant downtown Redwood City.
-
Beautifully updated Tudor-style home with English gardens plus sparkling pool and spa in sought-after Edgewood Park
4 bedrooms, office, and 2.5 baths on two levels
Over 3,100 square feet of living space (per tax records)
Enchanting English gardens at the entrance with brick path, hydrangeas, and shade trees
Fine hardwood floors begin in the traditional foyer and continue throughout (except ancillary bedrooms)
Spacious formal living room with gas-log fireplace and two sets of French doors to the rear grounds and pool
Formal dining area with sphere chandelier and divided opening to the kitchen
Remodeled gourmet kitchen has white cabinetry topped in honed limestone with subway tile backsplashes and island with counter seating; an adjoining breakfast room has wraparound banquette seating and a suspended drum light
Appliances include Wolf 6-burner gas range, Wolf microwave drawer, Miele dishwasher, and Sub-Zero refrigerator
Catering kitchen/laundry room with mini refrigerator, sink, quartz counters with tile backsplash to the ceiling, plus LG washer and dryer
Family room, just off the kitchen, has a gas-log fireplace outlined in sleek natural stone, built-in cabinetry, and French doors to the pool
Upstairs fully customized office with two workstations, banquette seating, and double glass pocket door entrance
Primary bedroom suite with fully customized walk-in closet and remodeled en suite bath in white marble with dual-sink vanity, deep tub, shower, and private automated commode room
Remodeled hallway bath with pedestal sink, frameless-glass shower, and automated commode
Upstairs bedrooms, all carpeted and connected to one another, include two adjoining rooms, each with closet, plus a playroom connecting to a third bedroom with dual closets
Inviting rear grounds include blue stone patios, a PebbleTec pool and spa, fire pit, barbecue kitchen with sink and stainless steel cabinetry, plus a soothing fountain on the side yard
Other features: powder room with mosaic tiled wall; attached 2-car garage with custom cabinets, epoxy floor, and EV outlet; security alarm; tremendous closet space; central air conditioning; numerous operable skylights throughout
Lot size of approximately 7,894 square feet
Edgewood Park, Redwood City’s most desirable neighborhood, just blocks to a neighborhood park, upscale dining in downtown San Carlos, and less than one mile to vibrant downtown Redwood City













































